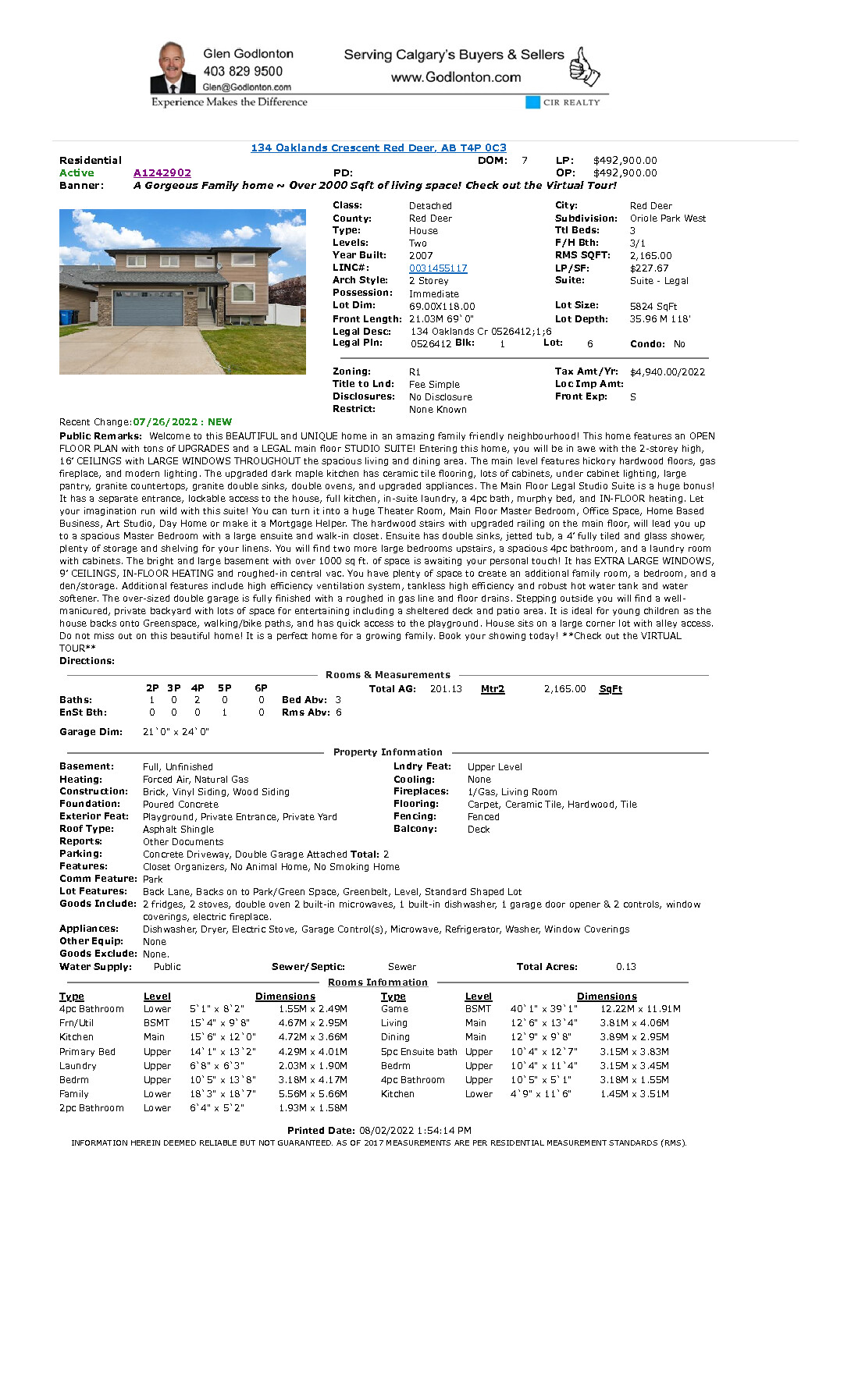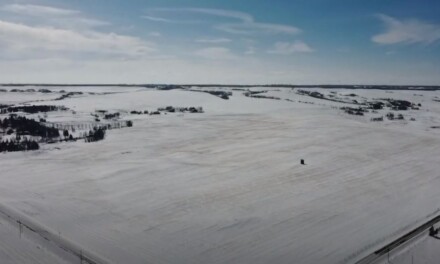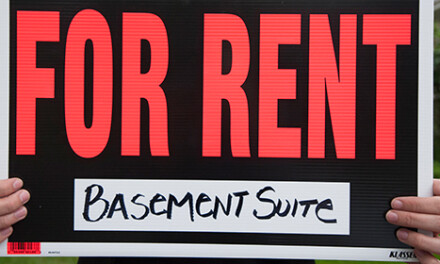134 Oaklands Cres, Red Deer, AB

Searching for a beautiful home in Red Deer, AB? VIEW this home before purchasing any other home!
[ngg src=”galleries” ids=”63″ exclusions=”50,51,52,58,59″ sortorder=”1,2,3,4,5,9,6,7,55,8,10,11,12,57,13,14,15,16,17,18,19,20,21,22,23,60,24,25,26,27,28,29,30,31,56,32,33,34,35,36,37,38,39,40,41,42,43,54,44,45,46,53,47,48,49,50,51,52,58,59″ display=”basic_thumbnail” thumbnail_crop=”0″]
Welcome to this BEAUTIFUL and UNIQUE home in an amazing family friendly neighbourhood!
This home features an OPEN FLOOR PLAN with tons of UPGRADES and a LEGAL main floor STUDIO SUITE! Entering this home, you will be in awe with the 2-storey high, 16’ CEILINGS with LARGE WINDOWS THROUGHOUT the spacious living and dining area. The main level features hickory hardwood floors, gas fireplace, and modern lighting. The upgraded dark maple kitchen has ceramic tile flooring, lots of cabinets, under cabinet lighting, large pantry, granite countertops, granite double sinks, double ovens, and upgraded appliances.
The Main Floor Legal Studio Suite is a huge bonus! It has a separate entrance, lockable access to the house, full kitchen, in-suite laundry, a 4pc bath, murphy bed, and IN-FLOOR heating. Let your imagination run wild with this suite! You can turn it into a huge Theater Room, Main Floor Master Bedroom, Office Space, Home Based Business, Art Studio, Day Home or make it a Mortgage Helper. The hardwood stairs with upgraded railing on the main floor, will lead you up to a spacious Master Bedroom with a large ensuite and walk-in closet. Ensuite has double sinks, jetted tub, a 4’ fully tiled and glass shower, plenty of storage and shelving for your linens. You will find two more large bedrooms upstairs, a spacious 4pc bathroom, and a laundry room with cabinets.
The bright and large basement with over 1000 sq ft. of space is awaiting your personal touch! It has EXTRA LARGE WINDOWS, 9’ CEILINGS, IN-FLOOR HEATING and roughed-in central vac. You have plenty of space to create an additional family room, a bedroom, and a den/storage. Additional features include high efficiency ventilation system, tankless high efficiency and robust hot water tank and water softener. The over-sized double garage is fully finished with a roughed in gas line and floor drains. Stepping outside you will find a well-manicured, private backyard with lots of space for entertaining including a sheltered deck and patio area. It is ideal for young children as the house backs onto Greenspace, walking/bike paths, and has quick access to the playground. House sits on a large corner lot with alley access. Do not miss out on this beautiful home! It is a perfect home for a growing family.
Please contact Glen for more details!







